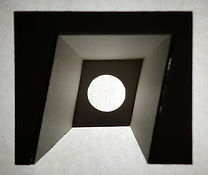
Wigshop
Golden Mile Complex
Golden Mile has its up and down for the past century. It started of as a sublime architecture that is widely featured on an international level. It gains its popularity through unique architectural construction and outlook that is designed specifically to cater to its beach front. However as Singapore reclaim more land, this piece of landmark seems to lose its purpose of overlooking the shore as it appears to “move” further inland. The architecture is also designed to an ideal of having shops, housing and business all under one roof. Making it possible for home occupant to be able to work, live and shop all within one building. Over the years, this place has receive plenty of negative publicity due to its current major occupancy which are mainly the Thai clubs and travel agencies.



The void spaces within the complex is formed by the unique construction layout. This results in a staggered ceiling that changes the interaction between the different levels which we are not familiar with.







Through this model making process, I have a better understanding of how the negative space form can provide which certain sort of pressure and how the positive spaces can be use to house appliances and necessities.

