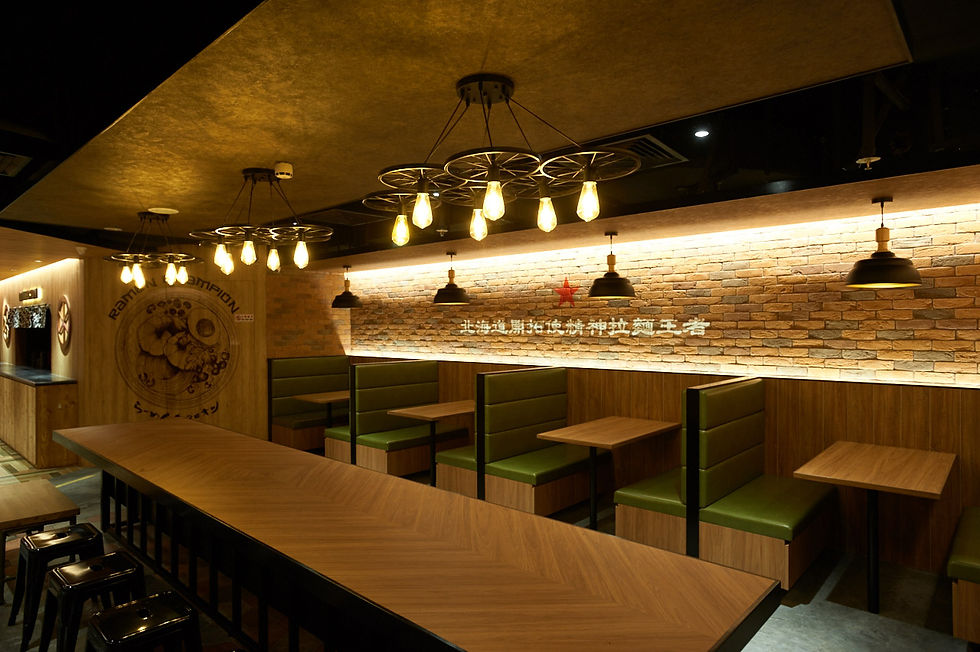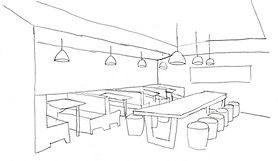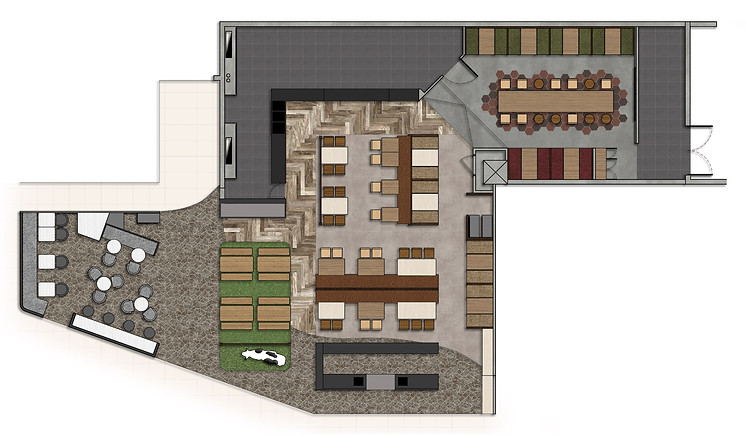



Ramen Champion
Changi Airport T3, 3000sqft
For this Ramen Champion outlet, the clients wanted to bring a theme to the new design which is to introduce Hokkaido to its guests. In our design, we studied Hokkaido’s historical architecture and translate them to interior elements. These elements can be found is every corner and that creates a dining experience that can conjure new experience; as well as relishing old memories the guests had when they last visited.

Mood Images
The project's concept is to bring elements of Hokkaido where guests can resonate with. The space is divided into 3 zones each representing different prominent elements that can be found in Hokkaido.

Development Sketches


Rendered Floorplan
For better and realistic visualisation, I often do up 2D renders to show the relationship between the selected floor finishing as well as furniture finishes.




3D Mockup
For this project, we used Sketchup to create a quick and easy modelling for our clients. As we attend the meetings, sketchup is useful to us as we can quickly make alteration as the discussion goes on so everyone gets a clearer understanding of the design directions. When the information are confirmed, we will then do the 3D renders in the traditional 3dsMax w/vray.
